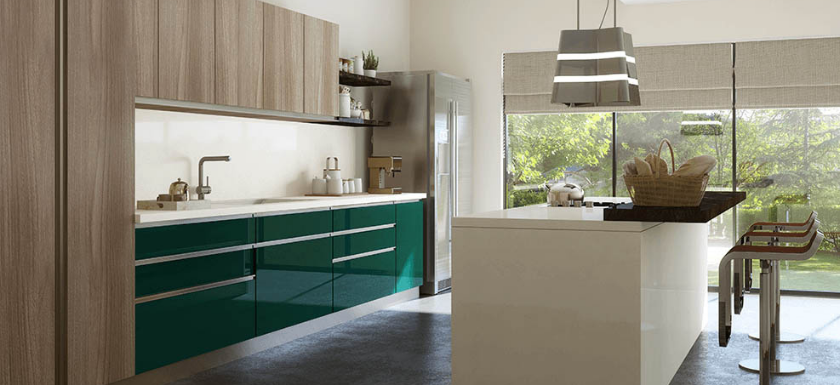-
 BLOGDYNASTY PRESENTS TO YOU A PREMIUM RANGE OF DÉCOR PRODUCTS.
BLOGDYNASTY PRESENTS TO YOU A PREMIUM RANGE OF DÉCOR PRODUCTS.
MODULAR FUNITURE MANUFACTURERS IN BHOPAL
MODULAR & Semi-MODULAR KITCHEN
Most Indian kitchen cabinets are made from laminated plywood (waterproof) and cut to the appropriate size. Then, they are joined to form a unit that has shutters/drawers. It will have five sides (left-right, top, bottom, top, and back), which form the storage area with access from the front (shutter/drawer). Modular kitchens will include a set of units that can be assembled or kept together (floor - base unit, wall – wall units), according to the design. Each unit is called a module, and thus the term modular kitchen. A modular kitchen is a collection of modules that are assembled together. The kitchen is presented as an empty space and the designer can create a design/concept with inputs from the homeowner. There are many design options available and it is very exciting to see the final product.
Home-owners sometimes ask for semi-modular cabinets, believing that they are cheaper and more convenient. This arrangement is used primarily in civil kitchens, where storage units are constructed of cement with slab and countertop above. Most builders/property owners in Chennai deliver apartments with a slab/countertop already installed in the kitchen. Many customers believe semi-modular kitchens will be better for them, which is quite remarkable. It isn't true. I would like to give you some pros and cons.
PROS IN OPTING FOR A SEMI-MODULAR KITCHEN
- Once keys have been handed over, the home maker can start using the kitchen immediately
- If they don't mind leaving the utensils out, they won't have to spend more than their already limited budget on a modular kitchen.
- The cost of covering the front can be reduced by using just shutters and frames.
Cons
- The civil structure is not a problem for home-makers who want a modular kitchen that looks great.
- The slab will cause you to lose top storage in your kitchen.
- Because accessories come in standard sizes, you might not be able to use many of them.
- As most times, the installer will make adjustments on the spot to compromise the final result once it is assembled.
- To cover the civil structure, we will need to use lots of paneling and fillers and may end up spending even more.
- Most of the premium finishes will not work in our kitchen. We use semi-modular kitchens with Matt laminate finishes because it is easier to adjust.
A modular kitchen is better than a semi-modular if you are looking for a beautiful kitchen with good accessories and clean lines. Your builder should not place the granite slab until you have completed the modular kitchen construction. The homemaker will have concerns about whether the kitchen cabinets can withstand the weight of granite. If you use good quality plywood for cabinets, the answer is "YES" it can handle the weight. This is not a problem if you choose to have a modular kitchen. These are the steps.
- Ask builder not to lay slab/granite/sink etc
- The kitchen space should be left empty.
- Ask a modular cooking company to measure your site
- Place order, approve the design and place it
- Install the base unit carcass
- Ask your builder for granite to be laid on cabinets with sinks and tiling.
- Install the boxes for wall units
- Fix all kitchen accessories, shutters/drawers
- Make sure you fix the appliances
- Final touches to adjust the hinges/hardware in order to achieve the perfect lines across the modular kitchen arrangement
This post is a result of being voted the best modular designer by many customers in Chennai. I explain the differences between semi-modular and modular kitchens and the pros and cons. To help you design your dream kitchen, I recommend that you make informed decisions.


