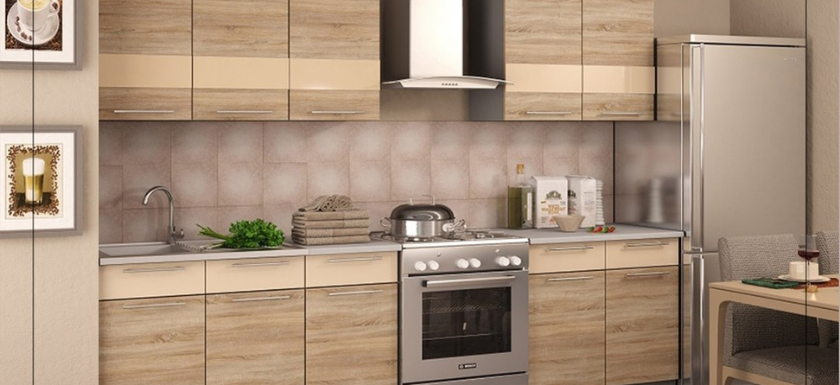-
 BLOGDYNASTY PRESENTS TO YOU A PREMIUM RANGE OF DÉCOR PRODUCTS.
BLOGDYNASTY PRESENTS TO YOU A PREMIUM RANGE OF DÉCOR PRODUCTS.
MODULAR FURNITURE MANUFACTURERS IN INDORE
6 Most Popular Types of modular kitchen layouts:
You're thinking of investing in modular kitchens? Like every other furniture piece, a modular kitchen is an investment for one time. Undecided on which one to choose from the selection of choices available? Before making a decision spend the time to investigate - determine the kind of style that will best suit your needs and space most.
Types Of Modular Kitchen Layout:
1. STRAIGHT LAYOUT
2. PARALLEL LAYOUT
3. L SHAPED LAYOUT
4. U-SHAPED LAYOUT
5. PENINSULA LAYOUT
6. ISLAND LAYOUT
Here are a few of the most commonly used modular kitchen designs and some tips to assist you in choosing the ideal layout to fit in with your home. An excellent tip was offered by any chef who wants to have an efficient kitchen: The smaller the area of the work triangle, the better space.
1. STRAIGHT LAYOUT
If you want to make the most of the space you have, an open plan modular kitchen can provide the ideal solution. A straight line kitchen features its sink, hob refrigerator, and cabinets, all arranged against a single wall, keeping the kitchen's space to a minimum , while still achieving maximum effectiveness. These kinds of kitchen layouts that are modular are designed specifically for loft and studio apartments. These types of layouts are also known as"open kitchens.
2. PARALLEL LAYOUT
The chefs have always recommended modular kitchens that are parallel for the best design. The modular kitchen layout features two work areas that are positioned in front of two walls. It offers ample space to work with many appliances, but also a huge storage space. This layout is ideal for any type of home however it is ideal for kitchens with narrow and long spaces.
3. L-SHAPED LAYOUT
The main goal is to be functional of this kitchen design. A single kitchen that is spread over two walls that are adjacent will offer plenty of space. It is also a little secluded and flexible in the same time commonly referred to as open kitchens this kind of layout is popular for smaller homes. You can also possess a tiny, joint and comfortable dining area that can accommodate two persons.
4. U-SHAPED LAYOUT
Are you a cook? A three-way accessible modular kitchen design with a U shape is the ideal choice for those who cook. If you're looking for massive counter space, an extra cabinet space, and floor cabinets this layout is perfect for you. Also, U-shaped kitchens are suitable for apartments with lots of space. While they can be flexible the layout is slightly heavy on your pocket.
5. PENINSULA LAYOUT
Peninsula Modular kitchen layout offers an extra counter space that can be used for eating or for entertainment purposes. In contrast to the Island layout the extra space is linked to the counter space. A Peninsula layout offers all the benefits of an Island layout but it uses smaller floor space, making it ideal for smaller houses. Peninsula Modular kitchens have clearly defined lines, separate kitchen areas and dining areas have plenty of storage.
6. ISLAND LAYOUT
The island layout of the modular kitchen design is by far the most popular design across the globe. Similar to the peninsula layout, the Peninsula layout has a counter space however unlike in this layout, it is separated from the cabinet's main. The additional counter space can be used to put an island or serve as a dining or entertainment area. This design has a contemporary appearance and feel and is suitable for larger homes.


